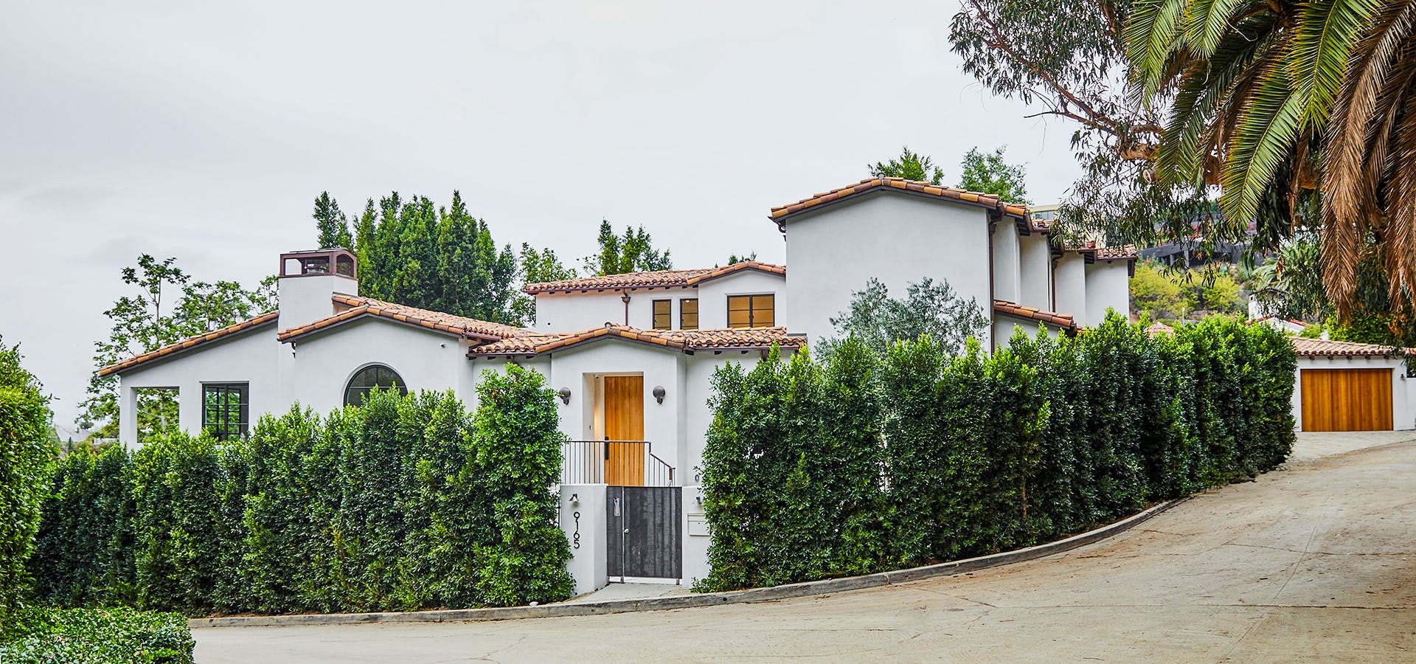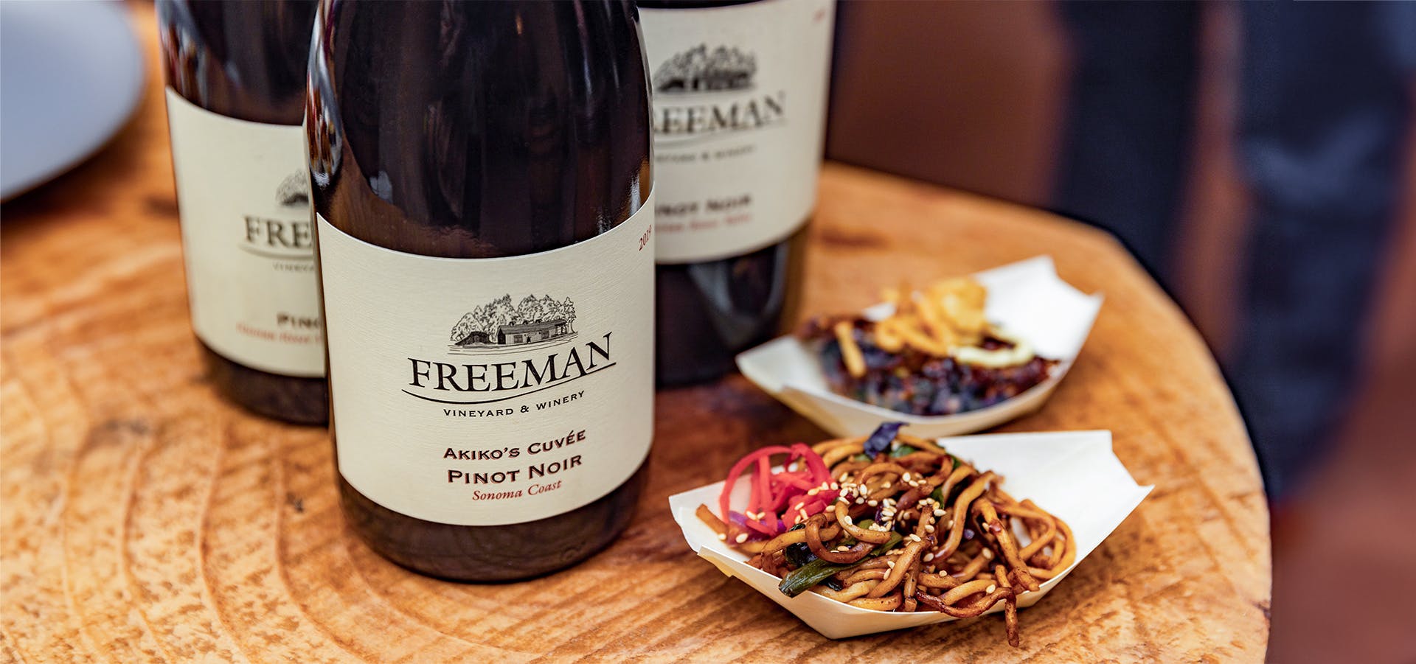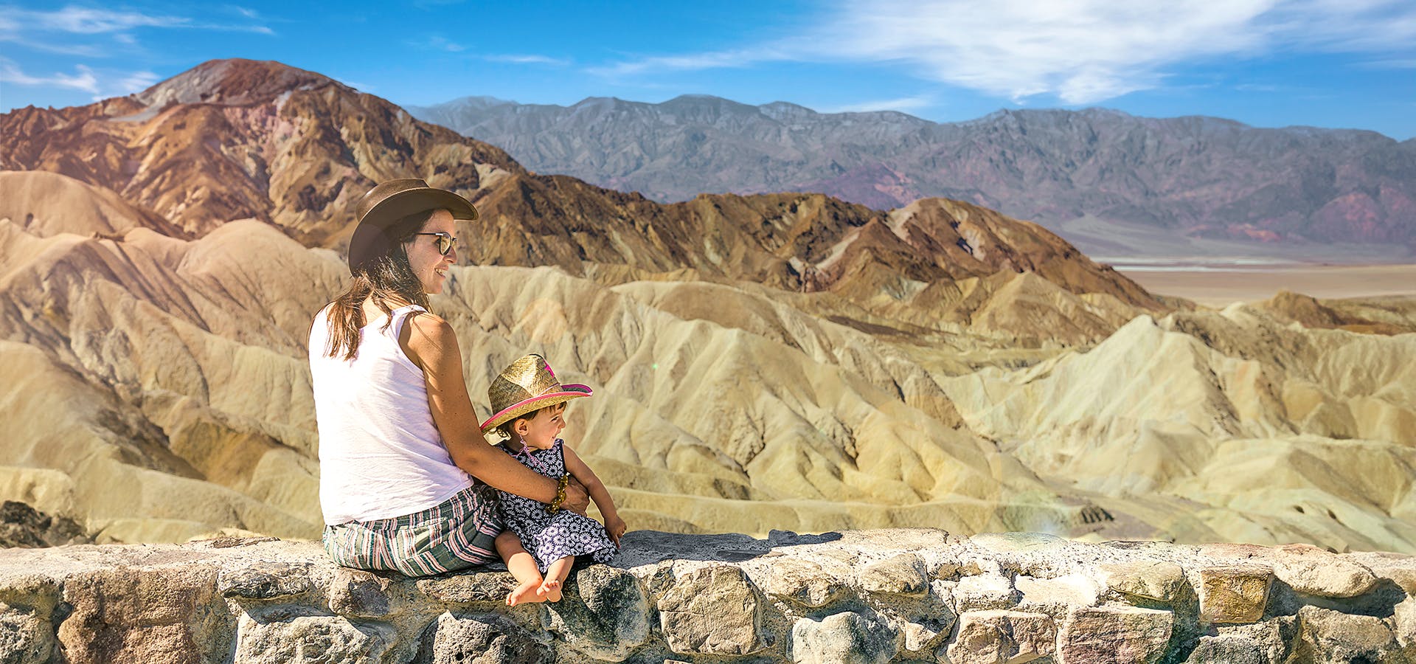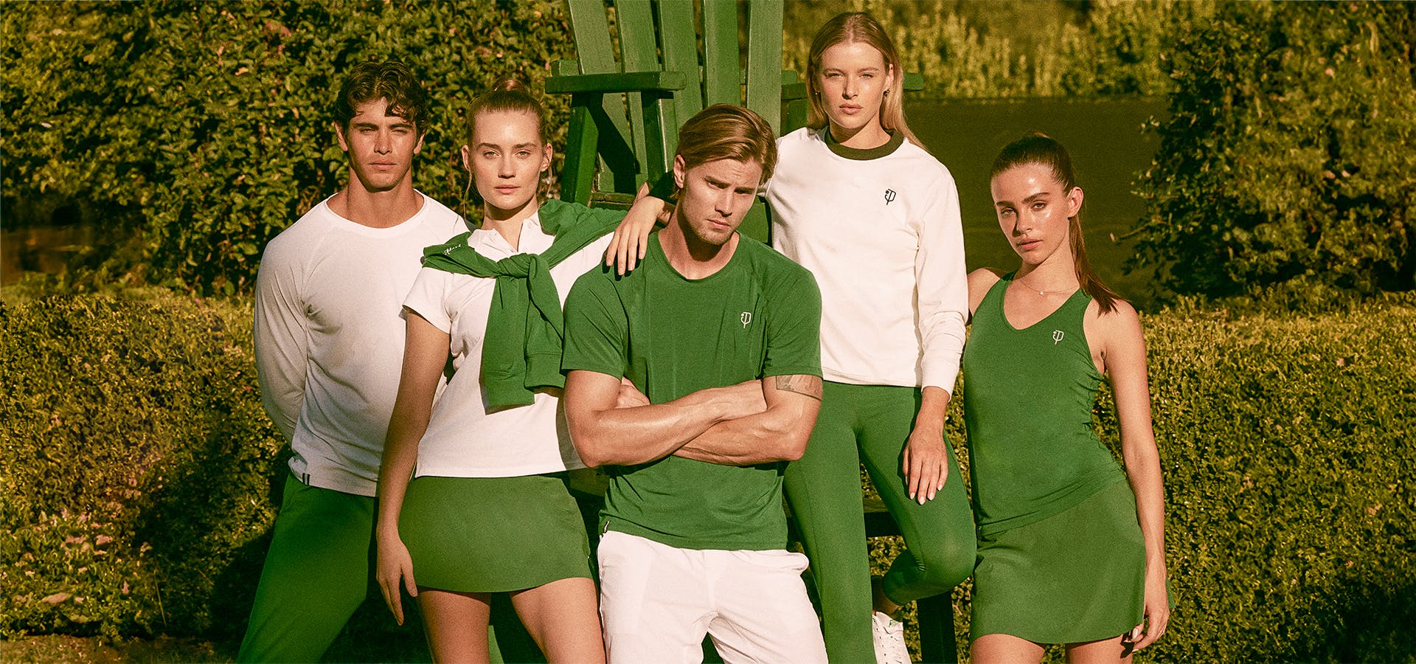Renowned husband and wife design duo Robert and Cortney Novogratz are known for their fearless approach to design projects and their lifestyle brand, The Novogratz, which brings a boutique vibe to modern family living. For over 25 years, they’ve been designing products, developing properties, and decorating homes in their signature and inspiring style, all while raising seven children. Their design aesthetic breathes life into a home with fun pops of color, unique art, and a smart sensibility that celebrates family, travel, and adventure.
Ahead, Robert and Cortney share the story behind the stunning villa they built from the ground up in the Bird Streets neighborhood in the Hollywood Hills. The illustrious neighborhood sits above the Sunset Strip and is home to celebrities, panoramic views, and impressive architecture. The couple’s new-ish residence oozes modern charm and exquisite craftsmanship, and—as one would expect from the designing pair—is filled with Novogratz furnishings. The duo’s collection with The Shade Store in Beverly Hills is also on display in each room of the house. Read on for the full scoop from this multi-talented pair.
Give us the backstory of the project. What made you decide to take it on?
Cortney Novogratz: “Historically, it has been one of the most desired and glamorous places to live for old Hollywood and new Hollywood. The Bird Streets has its own dining club, The Doheny Dining Club, and it is an area of quiet but very private and exclusive living. [The house is] a grand 1931 Spanish Modern villa with an air of star power perched upon the Hollywood Hills. Spanning over 7,500 square feet, the five-bedroom, five-bath property has been given a contemporary revival. The home was purchased as our dream property, and we renovated it to our family’s needs and specifications. It is the biggest project we have ever taken on!”
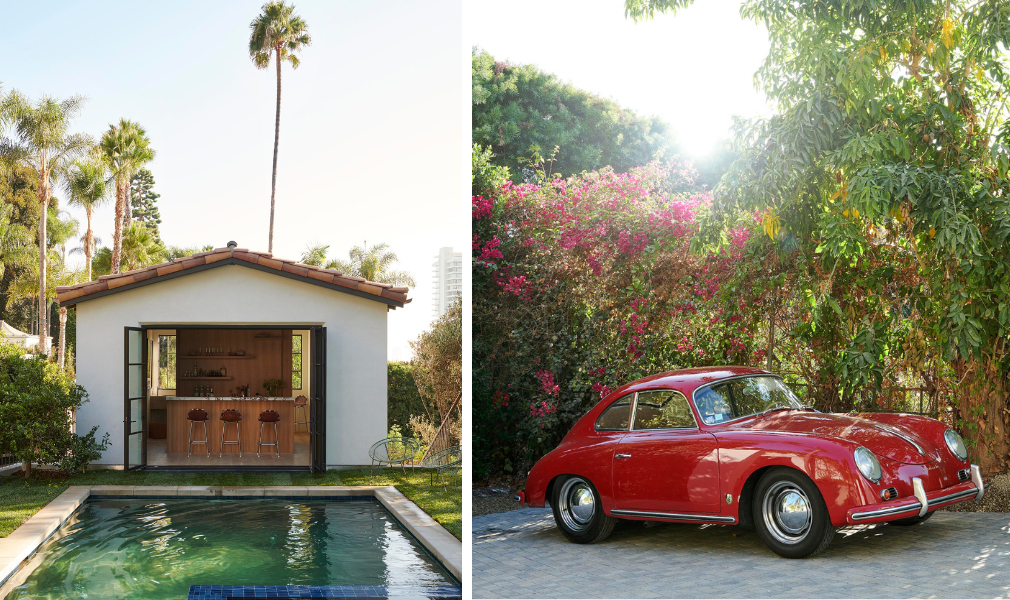
How did this project impact your everyday lives? Were parts of it particularly challenging?
Robert Novogratz: “Originally, the idea was to bring it back to its original charm, but unfortunately, we had to bring it down. We rebuilt the house, doubling its size but keeping the same spirit as the original house. We kept the original layout of the house and, of course, made the original courtyard the focal point of the entire home. We bought the house in 2019 and started a gut renovation right before the start of the COVID-19 pandemic, but we got the house finished.”

If you had to come up with a tagline for this project, what would it be?
CN: “Airy, Italian villa-inspired look.”
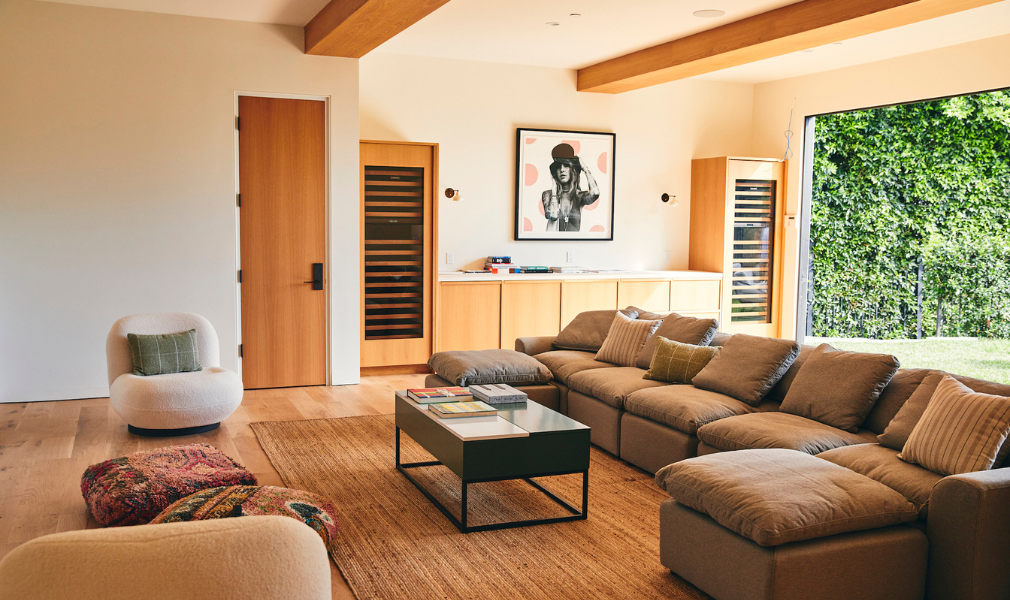
What words would you use to describe the vibe of the finished space?
CN: “The house is very glamorous, in a modern way. We chose art that we felt reflected that—like bold, modern pieces but still with a lot of opulence and desirability.”
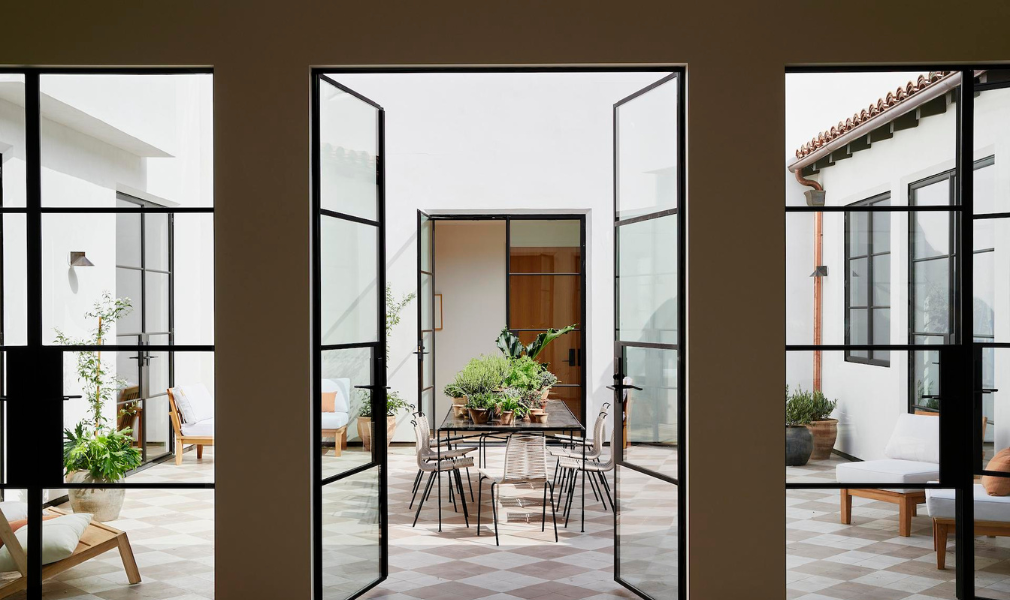
How did you approach the project?
CN: “We planned to remake the house from the ground up—a total gut renovation—into the most luxe and modern version of itself. Private, huge, and centrally located yet with the utmost privacy. Elegant on the inside, with landscaping that elevates the project enormously.”

What aspects of the project were most rewarding to you?
RN: “We wanted to pay homage to the neighborhood and the old Hollywood feel by staying with a Spanish design, from the classic terracotta roof tiles made in Santa Barbara to the copper gutters and white stucco. We also completed the home with mostly all Novogratz furnishings!”
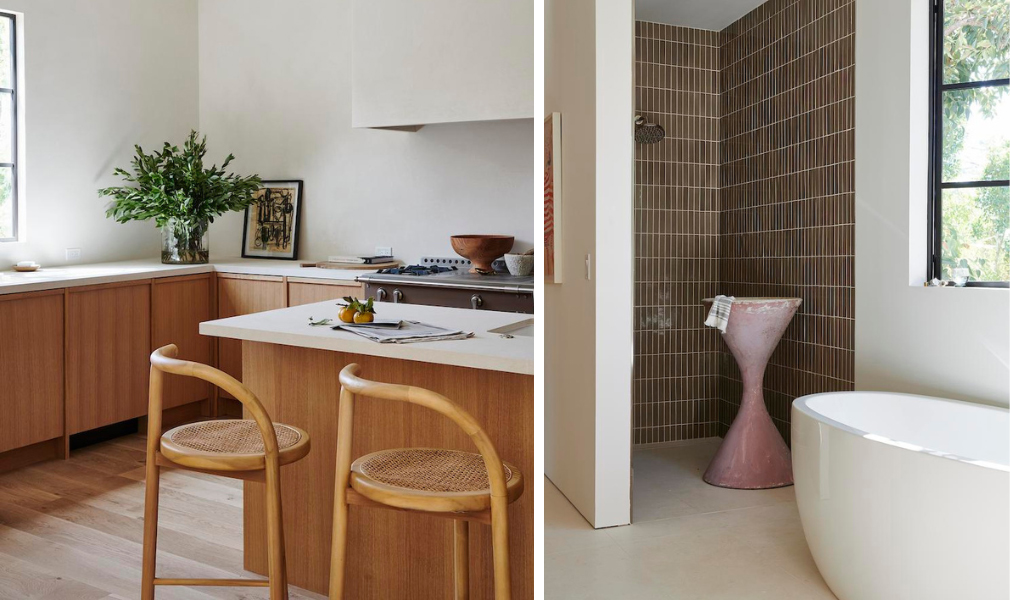
What aspects of it were particularly difficult?
RN: “It is perhaps the largest home restoration project we have ever done. Los Angeles construction can be very challenging. Building into a hillside is not for the faint of heart and was one of the main challenges in renovation.”

What are your favorite design details or elements?
CN: “The bar is one of our favorite parts of the house. We’ve designed so much for so many wealthy people, but have never done a pool house bar, and we always wanted to.”
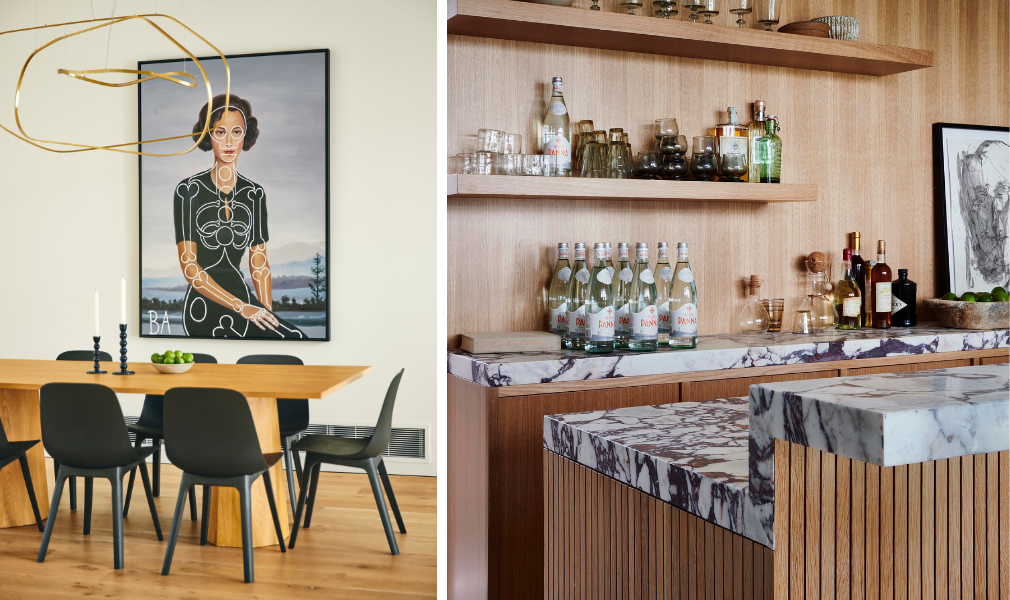
What ideas or tips can our readers take away from this project and apply to their own space?
CN: “Don’t be afraid to mix patterns and design styles! We love incorporating vintage furniture finds with modern art, as well as mixing high and low. It will give your space personality and truly make it feel like your home.”





