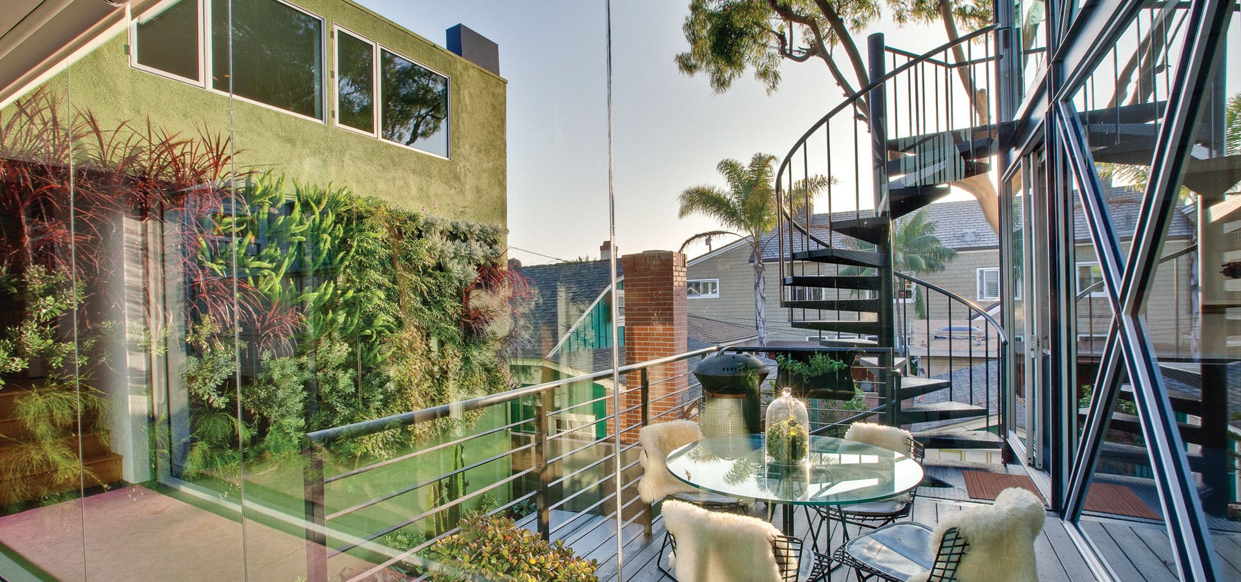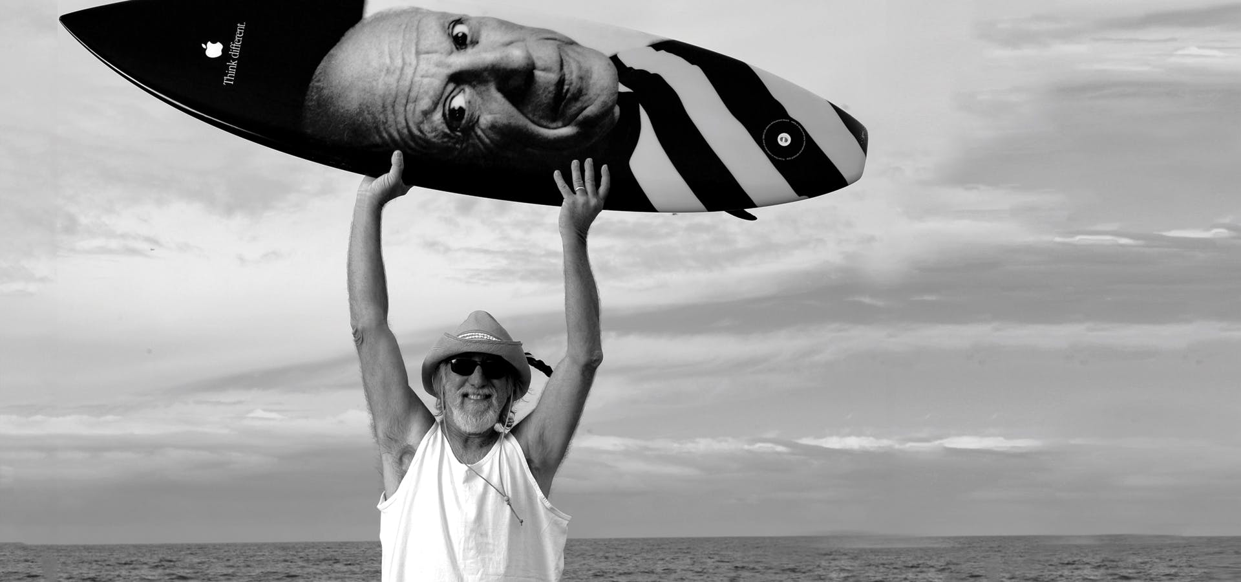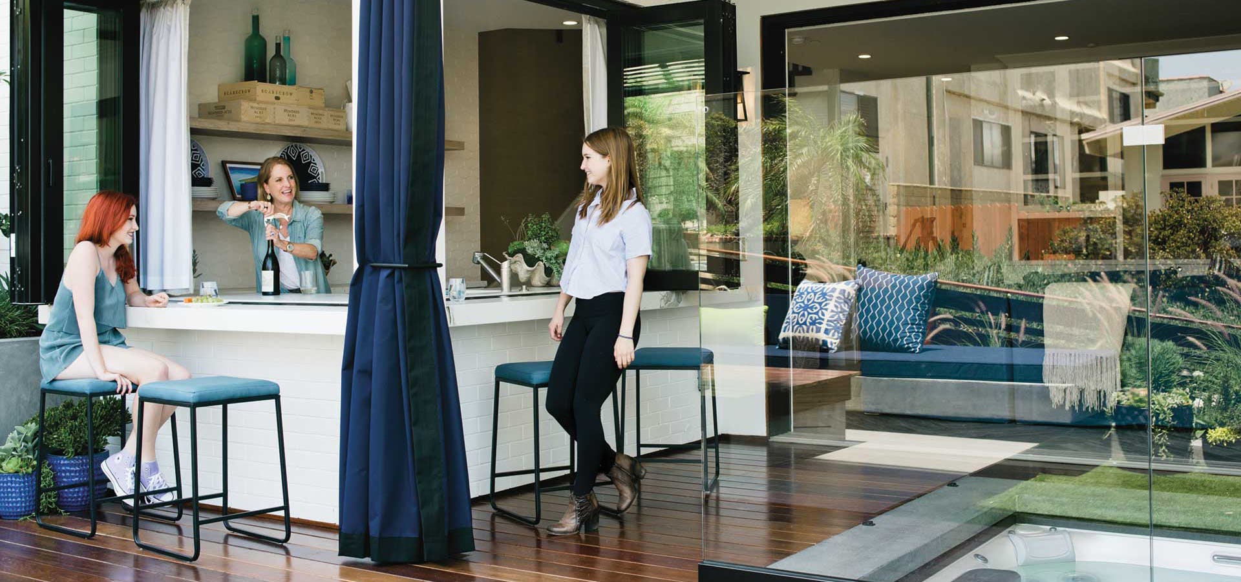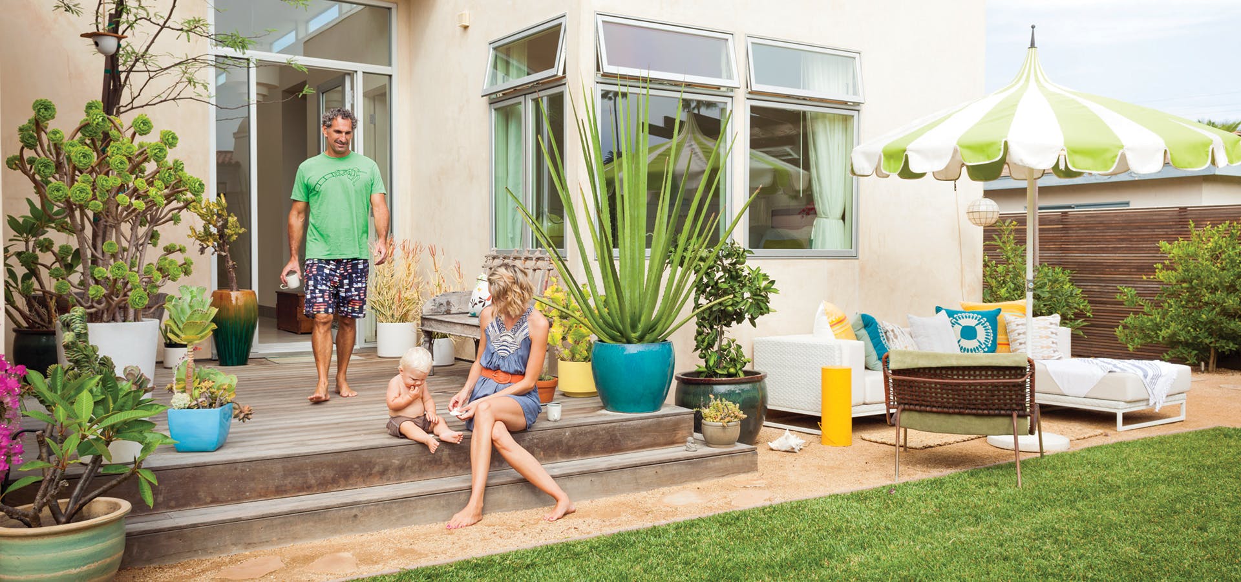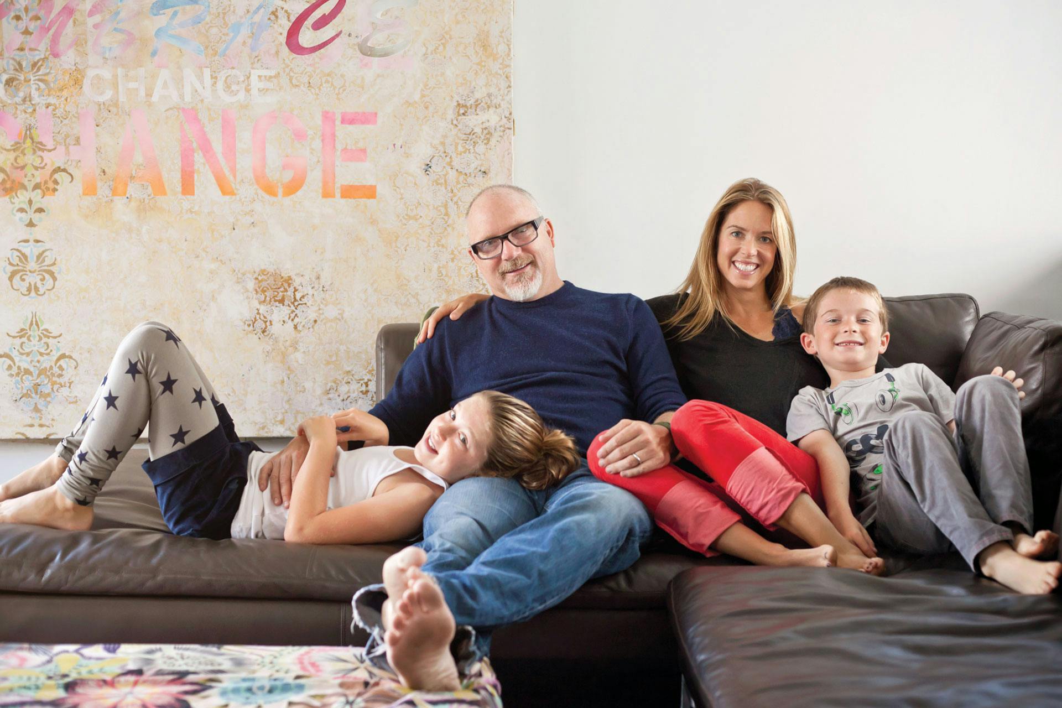
Their home’s genesis goes something like this: Not too long ago, while John was taking a sabbatical from work in Amsterdam and his and Kari’s first child was still in a stroller, they decided to visit California. Over the course of two days, while looking at houses up and down the coast, they discovered a curious, post-modern home that seemed to have been designed, as John puts it, “on a trailer budget.” Nonetheless, their discerning eyes saw something in the building’s underlying steel structure, and upon returning to Holland they purchased it over the internet.
Of course, that’s when the real work began. They knew what they wanted: an open, free-flowing floor plan and lots of glass. They also knew that their home would have to merge their distinct aesthetics—John’s is refined while Kari’s centers on an attraction to color and a certain organic randomness. Both of them possess a love for rustic elements, which boded well for their mandate that nothing be so precious that their kids couldn’t run around it or their dogs couldn’t jump on the sofa.
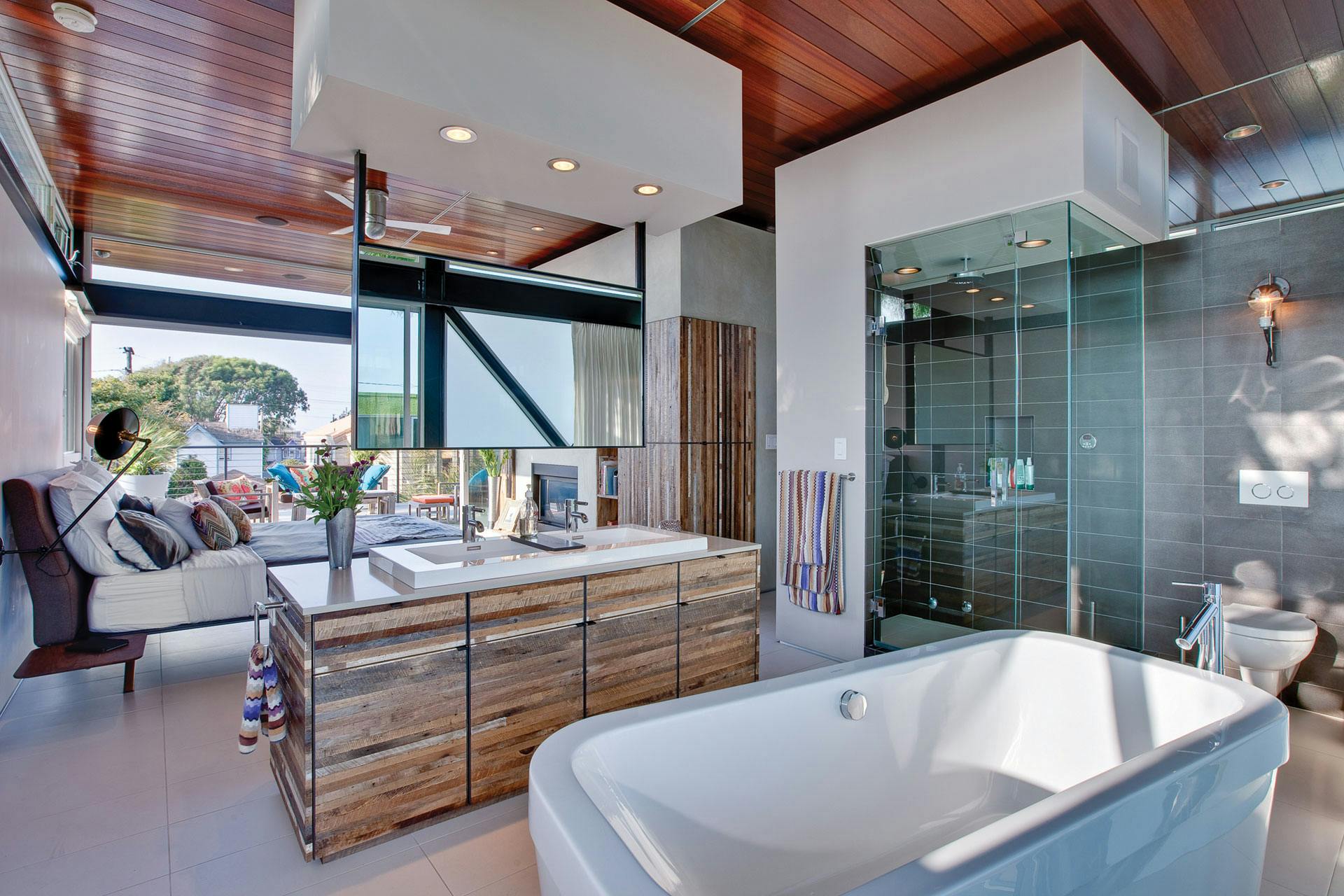
James Meyer from Lean Arch proved to be the perfect collaborator, and the Boilers discovered his talents in much the same way they discovered their home: by happenstance. As fate would have it, Meyer lives four doors down from the Boilers, and as both architect and builder is a master at manifesting every client’s vision with a true understanding of practical “nuts and bolts” details. According to John and Kari, “James is a great leading partner, because he has a creative mind and can execute.” Friend and tastemaker Rachel Gilmore signed on to contribute her razor-sharp design sense, and thus the project set sail.
Meyer extended the deck by four feet. The light, airy feel of this area is highlighted by verdant landscaping and expansive ocean views to the west. A 20-foot-long, six-foot-high, naturally irrigating wool wall covered with felt pockets literally explodes with plants, while an expansive Missoni rug imbues the space with a boldly bohemian flavor.

An exterior view from the backyard reveals all three levels of indoor/outdoor space, ideally suited for this active South Bay family’s lifestyle.
Slide open the glass door, and you enter the master bedroom and bath. Cedar wood reclaimed from such diverse locales as bowling alleys and barns feels fresh and vibrant here and appears consistently in other rooms as well. This space is decidedly serene, awash in cream-toned linens and earthy decorative accents. Darker borders on the walls and along the ceiling lend texture and understated drama. And like the cabinetry beneath the basin in their children’s bathroom, the cabinetry in the master bath emphasizes the nuances of the woodwork in a way that’s at once naturalistic and stylized.
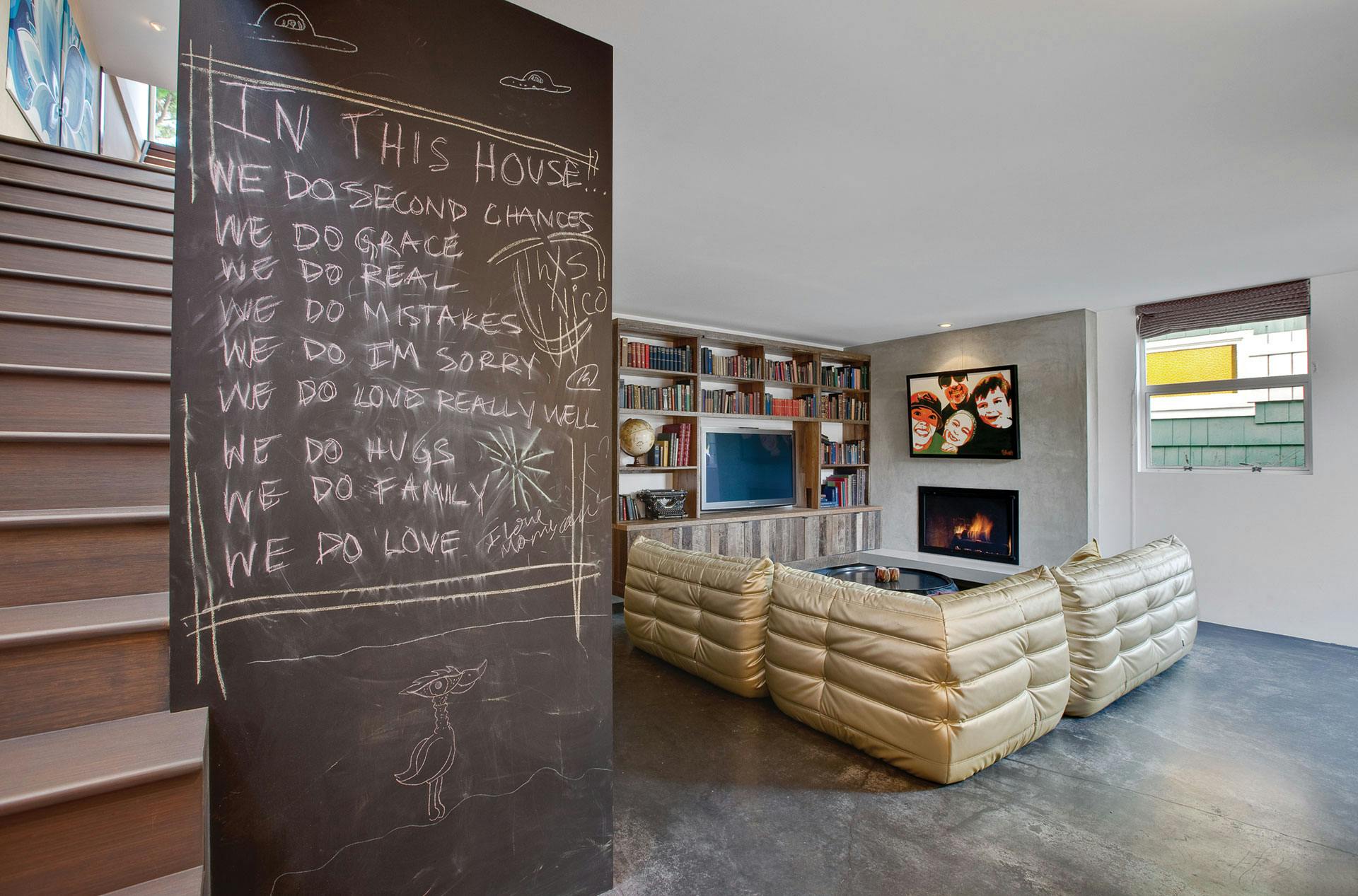
Throughout the home, cool concrete floors and clean lines serve as the perfect backdrop for warm decorative elements and whimsical art. In the dining room, an avant-garde, three-armed Workstead chandelier hangs from Brooklyn brownstone-inspired crown molding. Artist John Riswold, famous for his Nike ads, created the paint-by-numbers Last Supper that hangs at one end of the dining table. Bright green Bontempi cabinets in the kitchen underline the relaxed atmosphere in this corner of the home and pay homage to Kari’s love of vibrant color.
The Boilers’ den is rich with family history. Here, their library includes such heirlooms as a first edition of Tom Sawyer and second and third editions of books by Ralph Waldo Emerson and Henry David Thoreau passed down by John’s relatives. And the wall nearest the front door is actually a giant chalkboard. According to Kari, “We had a wall like that in Amsterdam, and the kids go nuts on it.”
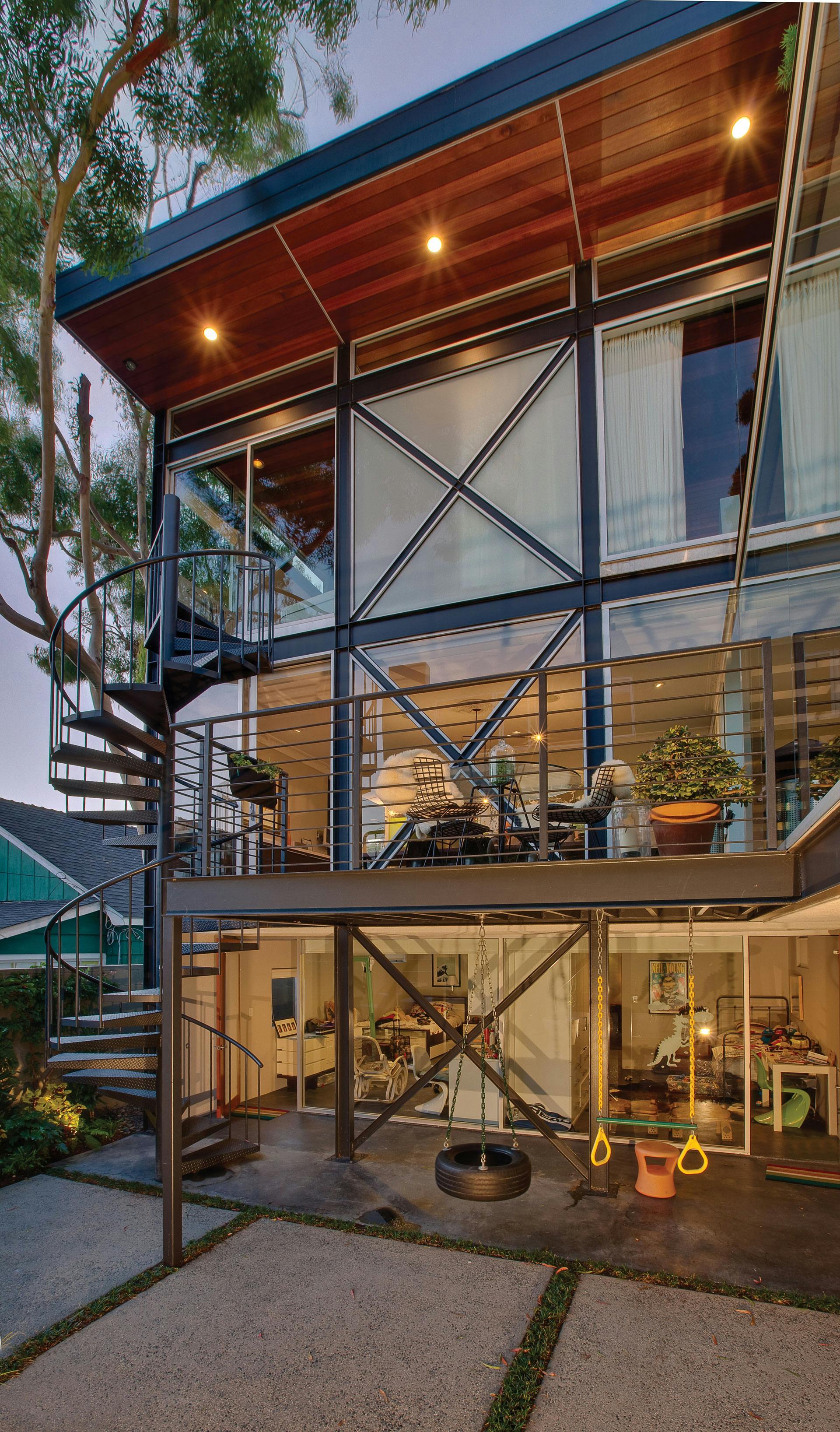
Next to a wooden cowboy in the corner hangs a monograph of legendary Native American leader Geronimo dating from the late 1800s. A dramatic chandelier by Arteriors hangs in the adjacent stairwell leading to the second floor, which is lined with family photos old and new.
Like the master bath, the living room is a study in serenity, with large stones flanking the fireplace and sweeping gold drapes that draw the eyes languidly to the floor and then up again. A chair, unmistakably Eames, is arguably one of the only items in the home that doesn’t invite rampant pouncing (though inviting it is). That’s because every inch of this home—an ever-changing work of art—pulsates with life. And like any great work of art, it’s destined to reflect the evolution of each passing day.
The creative, open floor plan of the master bedroom and bath extends to a large balcony.
In the SoCal home of John and Kari Boiler, streamlined sophistication and unchained creative expression live in perfect harmony.
In the Wild West, normal rules and conventions simply don’t apply … especially when it comes to designing a home. Both inside and out, the 3,200-square-foot Manhattan Beach enclave of John and Kari Boiler epitomizes the distinctly Southern California penchant for imbuing one’s living space with free and easy self-expression. The fact that John, CEO of design and advertising company 72andsunny, and Kari, former president of Bugaboo America, both hail from Oregon makes their story even more emphatically SoCal. Like so many transplants, they stumbled upon the beach community they now call home and never looked back.
Their home’s genesis goes something like this: Not too long ago, while John was taking a sabbatical from work in Amsterdam and his and Kari’s first child was still in a stroller, they decided to visit California. Over the course of two days, while looking at houses up and down the coast, they discovered a curious, post-modern home that seemed to have been designed, as John puts it, “on a trailer budget.” Nonetheless, their discerning eyes saw something in the building’s underlying steel structure, and upon returning to Holland they purchased it over the internet.
Of course, that’s when the real work began. They knew what they wanted: an open, free-flowing floor plan and lots of glass. They also knew that their home would have to merge their distinct aesthetics—John’s is refined while Kari’s centers on an attraction to color and a certain organic randomness. Both of them possess a love for rustic elements, which boded well for their mandate that nothing be so precious that their kids couldn’t run around it or their dogs couldn’t jump on the sofa.
James Meyer from Lean Arch proved to be the perfect collaborator, and the Boilers discovered his talents in much the same way they discovered their home: by happenstance. As fate would have it, Meyer lives four doors down from the Boilers, and as both architect and builder is a master at manifesting every client’s vision with a true understanding of practical “nuts and bolts” details. According to John and Kari, “James is a great leading partner, because he has a creative mind and can execute.” Friend and tastemaker Rachel Gilmore signed on to contribute her razor-sharp design sense, and thus the project set sail.
Meyer extended the deck by four feet. The light, airy feel of this area is highlighted by verdant landscaping and expansive ocean views to the west. A 20-foot-long, six-foot-high, naturally-irrigating wool wall covered with felt pockets literally explodes with plants, while an expansive Missoni rug imbues the space with a boldly bohemian flavor.
An exterior view from the backyard reveals all three levels of indoor/outdoor space, ideally suited for this active South Bay family’s lifestyle.
Slide open the glass door, and you enter the master bedroom and bath. Cedar wood reclaimed from such diverse locales as bowling alleys and barns feels fresh and vibrant here and appears consistently in other rooms as well. This space is decidedly serene, awash in cream-toned linens and earthy decorative accents. Darker borders on the walls and along the ceiling lend texture and understated drama. And like the cabinetry beneath the basin in their children’s bathroom, the cabinetry in the master bath emphasizes the nuances of the woodwork in a way that’s at once naturalistic and stylized.
Throughout the home, cool concrete floors and clean lines serve as the perfect backdrop for warm decorative elements and whimsical art. In the dining room, an avant-garde, three-armed Workstead chandelier hangs from Brooklyn brownstone-inspired crown molding. Artist John Riswold, famous for his Nike ads, created the paint-by-numbers Last Supper that hangs at one end of the dining table. Bright green Bontempi cabinets in the kitchen underline the relaxed atmosphere in this corner of the home and pay homage to Kari’s love of vibrant color.
The Boilers’ den is rich with family history. Here, their library includes such heirlooms as a first edition of Tom Sawyer and second and third editions of books by Ralph Waldo Emerson and Henry David Thoreau passed down by John’s relatives. And the wall nearest the front door is actually a giant chalkboard. According to Kari, “We had a wall like that in Amsterdam, and the kids go nuts on it.”
 Next to a wooden cowboy in the corner hangs a monograph of legendary Native American leader Geronimo dating from the late 1800s. A dramatic chandelier by Arteriors hangs in the adjacent stairwell leading to the second floor, which is lined with family photos old and new.
Next to a wooden cowboy in the corner hangs a monograph of legendary Native American leader Geronimo dating from the late 1800s. A dramatic chandelier by Arteriors hangs in the adjacent stairwell leading to the second floor, which is lined with family photos old and new.
Like the master bath, the living room is a study in serenity, with large stones flanking the fireplace and sweeping gold drapes that draw the eyes languidly to the floor and then up again. A chair, unmistakably Eames, is arguably one of the only items in the home that doesn’t invite rampant pouncing (though inviting it is). That’s because every inch of this home—an ever-changing work of art—pulsates with life. And like any great work of art, it’s destined to reflect the evolution of each passing day.
The creative, open floor plan of the master bedroom and bath extends to a large balcony.
View Gallery
In the SoCal home of John and Kari Boiler, streamlined sophistication and unchained creative expression live in perfect harmony.
[tribulant_slideshow gallery_id=”7″]





