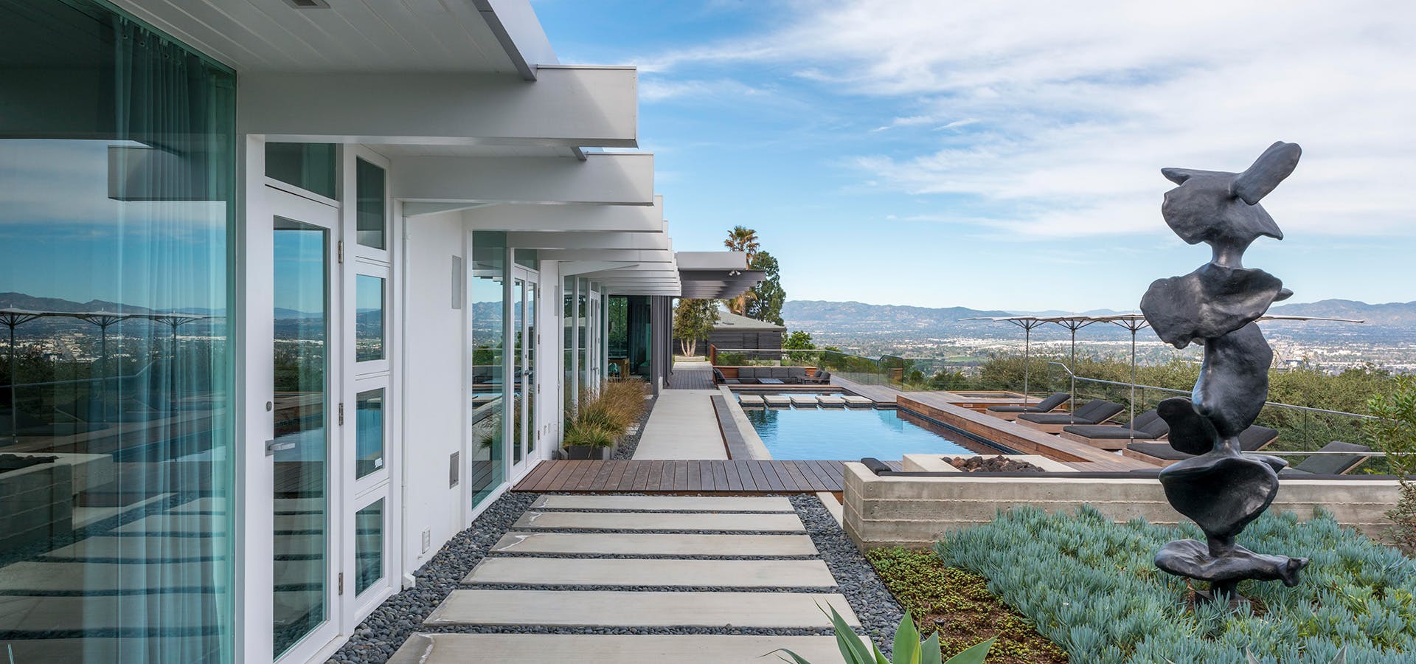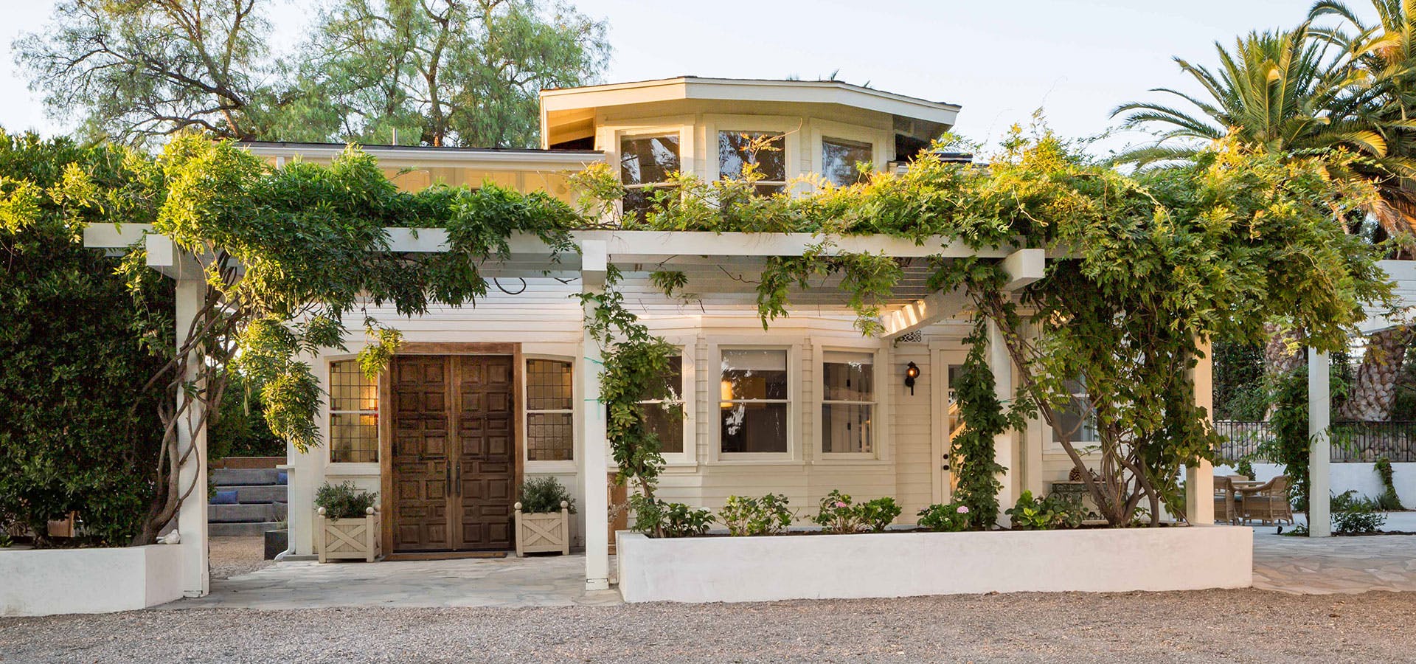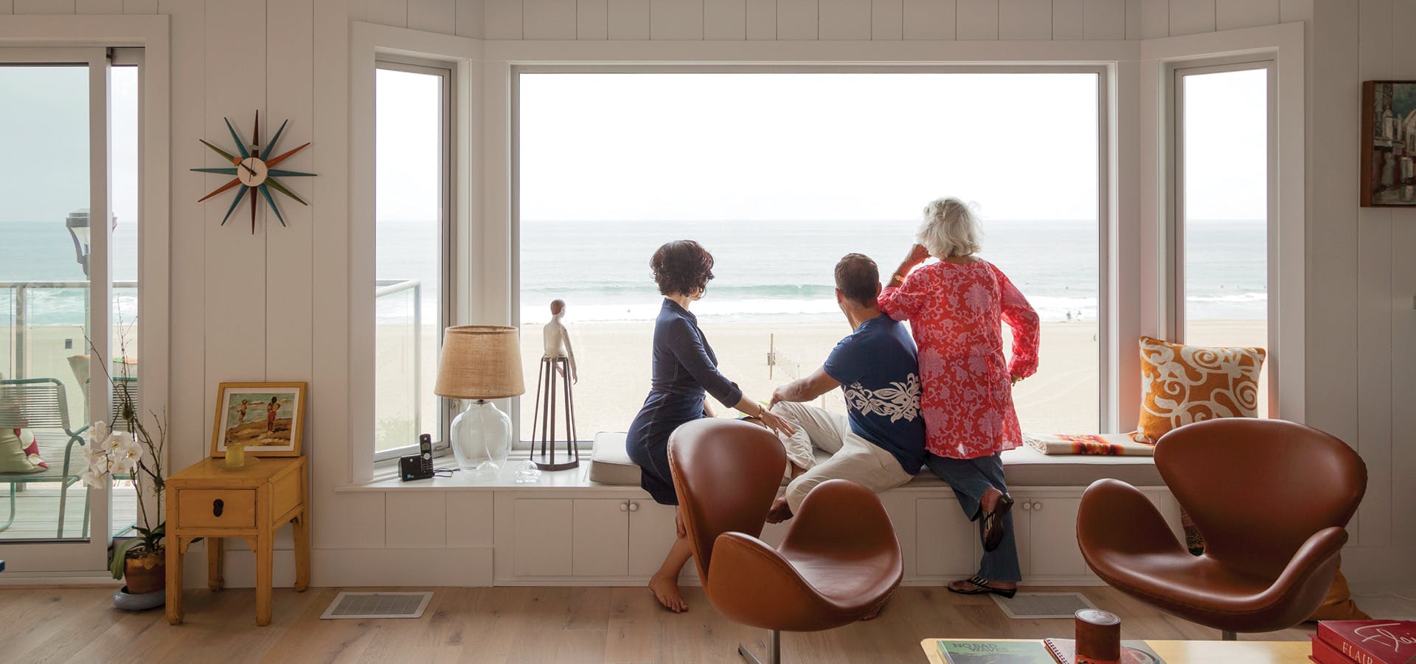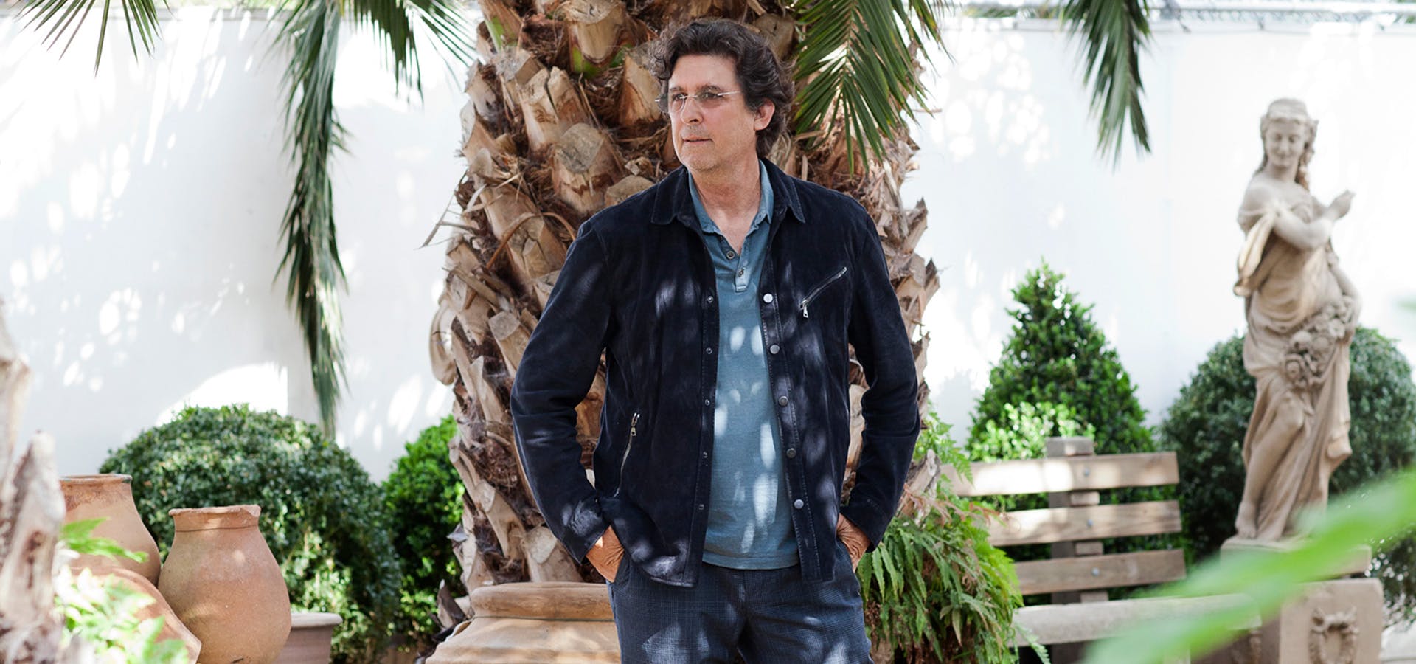In projects large and small, (fer) studio has designed upscale homes, hotel and hospitality projects, academic and industrial buildings throughout Southern California. Based in Inglewood, (fer) studio is at the epicenter of a new wave of urban renewal and restoration. The architecture firm is part of a surge of urban explorers (and intrepid investors) including many writers, artists, designers and entrepreneurs who have discovered the city in their search for affordable live/work spaces and brick-and-mortar retail storefronts.
“We want to be part of the re-development of Inglewood,” Mercier says. (fer) studio has consulted with the Mayor of Inglewood and other city officials from the get-go. “Part of the problem has been that it has no sense of place, no sense of identity,” Mercier explains. “We want to take this place, which has a lot of potential, good scale and walkability, and bring in a transit hub. If people live, work and shop in a community, it is healthy.”

One of the company’s most recent residential projects was the home of Davis Factor, entrepreneur, director, photographer and great-grandson of makeup legend Max Factor.
According to a piece published in C For Men, Factor started a major renovation of his low-slung 1959 residence along the Mulholland Corridor several years ago.“‘I wanted it to feel like the coolest hotel, but still warm and inviting like a home.’ It also needed to house his photo studio and entertainment center, and serve as a personal retreat.”
Mercier was chosen to re-envision 3,000 square feet of interior space, including a master suite and spacious living room and bar, as well as a 2,600-square-foot deck-patio-pool area, among other new exterior spaces. “Taking his cue from the original midcentury post-and-beam structure, Mercier used exposed steel in-filled with glass windows and sliders to capitalize on the 180-degree view of the San Fernando Valley.” The original 3,000-square-foot home, built in 1959, preserves the same post and beam rhythm as the original house, and the new carport and cabana were designed with exposed steel structural members.
Major additions to the project include a walk-in closet called “The Board Room,” where Factor stores his surfboard collection, and a gym that offers space for cross-training, boxing and yoga. The home also doubles as a photo studio, allowing Factor a venue to exercise his passion for photography.
The expansion phase of the project began just as construction had started on the initial site improvements. The client, seizing the opportunity to purchase the lot next door, more than doubled the size of his property and set the tone of the design toward an estate-type setting. Now at 1.5 acres, the expanded lot could accommodate a proposed 2,700-square-foot guesthouse addition to the original home. A single exposed concrete structural wall bisects the guesthouse, acting as a datum between public and private spaces … spacious living room and bar on one side, master suite on the other.
Concurrent with the design of the guest house addition, a separate landscape plan was developed for the natural upslope part of the property, incorporating a railroad tie path that runs along almost the entire width of the property, coming down at points near the gym on one side and driveway on the other. The driveway itself, more of an elongated entry experience, is a combination of concrete pavers and permeable grasscrete, bounded on the sides by the guesthouse addition and various low landscape walls leading up to the carport.

The home’s driveway is so incredible, it was featured in Architectural Digest: “We made a basalt stone garden that frames the backside of the driveway,” says Mercier. “When you look from the inside of the house, you don’t look at the car, you look at the stone garden. It’s not a typical carport, it’s a nice place to be.”

Architect Christopher Mercier, AIA, left Frank Gehry’s Gehry Design Group in 2002 to establish his own architecture practice to create (fer) studio: Form, Environment Research. With the new venture, he sought to design contemporary spaces for creative clients, and to re-imagine and re-purpose existing structures, preserving their history and character while adapting them to modern use.
In projects large and small, (fer) studio has designed upscale homes, hotel and hospitality projects, academic and industrial buildings throughout Southern California. Based in Inglewood, (fer) studio is at the epicenter of a new wave of urban renewal and restoration. The architecture firm is part of a surge of urban explorers (and intrepid investors) including many writers, artists, designers and entrepreneurs who have discovered the city in their search for affordable live/work spaces and brick-and-mortar retail storefronts.
“We want to be part of the re-development of Inglewood,” Mercier says. (fer) studio has consulted with the Mayor of Inglewood and other city officials from the get-go. “Part of the problem has been that it has no sense of place, no sense of identity,” Mercier explains. “We want to take this place, which has a lot of potential, good scale and walkability, and bring in a transit hub. If people live, work and shop in a community, it is healthy.”
One of the company’s most recent residential projects was the home of Davis Factor, entrepreneur, director, photographer and great-grandson of makeup legend Max Factor.
According to a piece published in C For Men, Factor started a major renovation of his low-slung 1959 residence along the Mulholland Corridor several years ago. ‘”I wanted it to feel like the coolest hotel, but still warm and inviting like a home.’ It also needed to house his photo studio and entertainment center, and serve as a personal retreat.”
Mercier was chosen to re-envision 3,000 square feet of interior space, including a master suite and spacious living room and bar, as well as a 2,600-square-foot deck-patio-pool area, among other new exterior spaces. “Taking his cue from the original midcentury post-and-beam structure, Mercier used exposed steel in-filled with glass windows and sliders to capitalize on the 180-degree view of the San Fernando Valley.” The original 3,000-square-foot home, built in 1959, preserves the same post and beam rhythm as the original house, and the new carport and cabana were designed with exposed steel structural members.
Major additions to the project include a walk-in closet called “The Board Room,” where Factor stores his surfboard collection, and a gym that offers space for cross-training, boxing and yoga. The home also doubles as a photo studio, allowing Factor a venue to exercise his passion for photography.
The expansion phase of the project began just as construction had started on the initial site improvements. The client, seizing the opportunity to purchase the lot next door, more than doubled the size of his property and set the tone of the design toward an estate-type setting. Now at 1.5 acres, the expanded lot could accommodate a proposed 2,700-square-foot guesthouse addition to the original home. A single exposed concrete structural wall bisects the guesthouse, acting as a datum between public and private spaces … spacious living room and bar on one side, master suite on the other.
Concurrent with the design of the guest house addition, a separate landscape plan was developed for the natural upslope part of the property, incorporating a railroad tie path that runs along almost the entire width of the property, coming down at points near the gym on one side and driveway on the other. The driveway itself, more of an elongated entry experience, is a combination of concrete pavers and permeable grasscrete, bounded on the sides by the guesthouse addition and various low landscape walls leading up to the carport.
The home’s driveway is so incredible, it was featured in Architectural Digest: “We made a basalt stone garden that frames the backside of the driveway,” says Mercier. “When you look from the inside of the house, you don’t look at the car, you look at the stone garden. It’s not a typical carport, it’s a nice place to be.”
You can view the full C For Men story here.
Beauty Magnate Davis Factor Reimagines His Mulholland Corridor Home
Photographed by Joshua White










